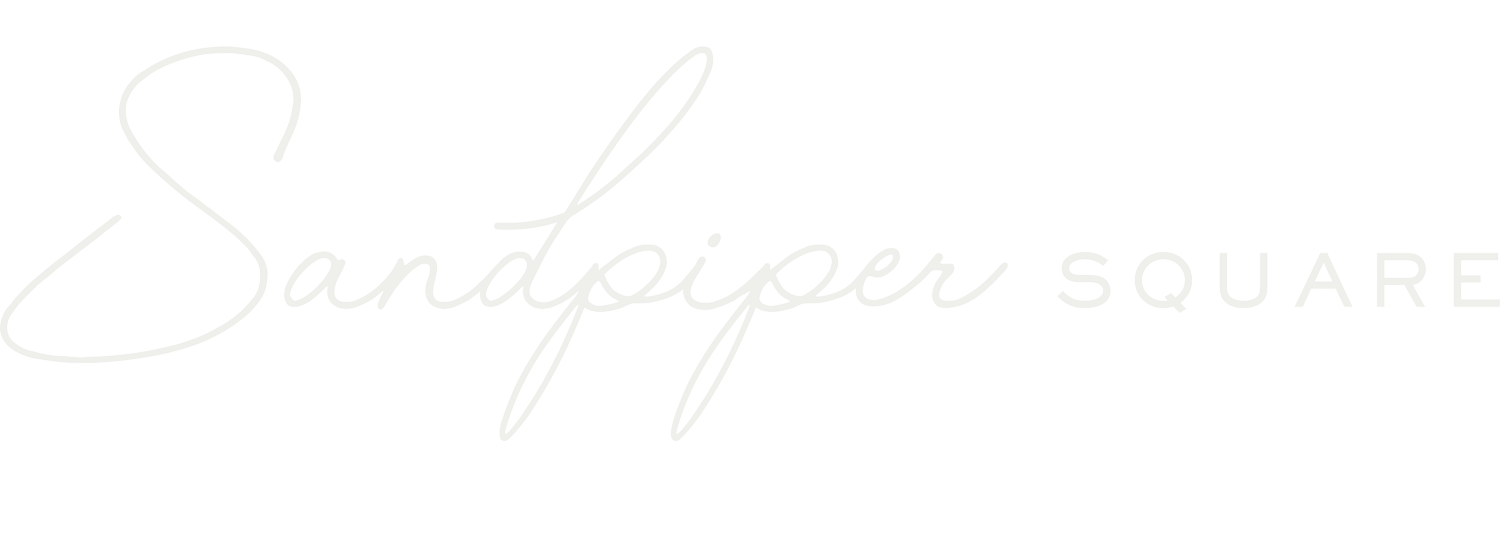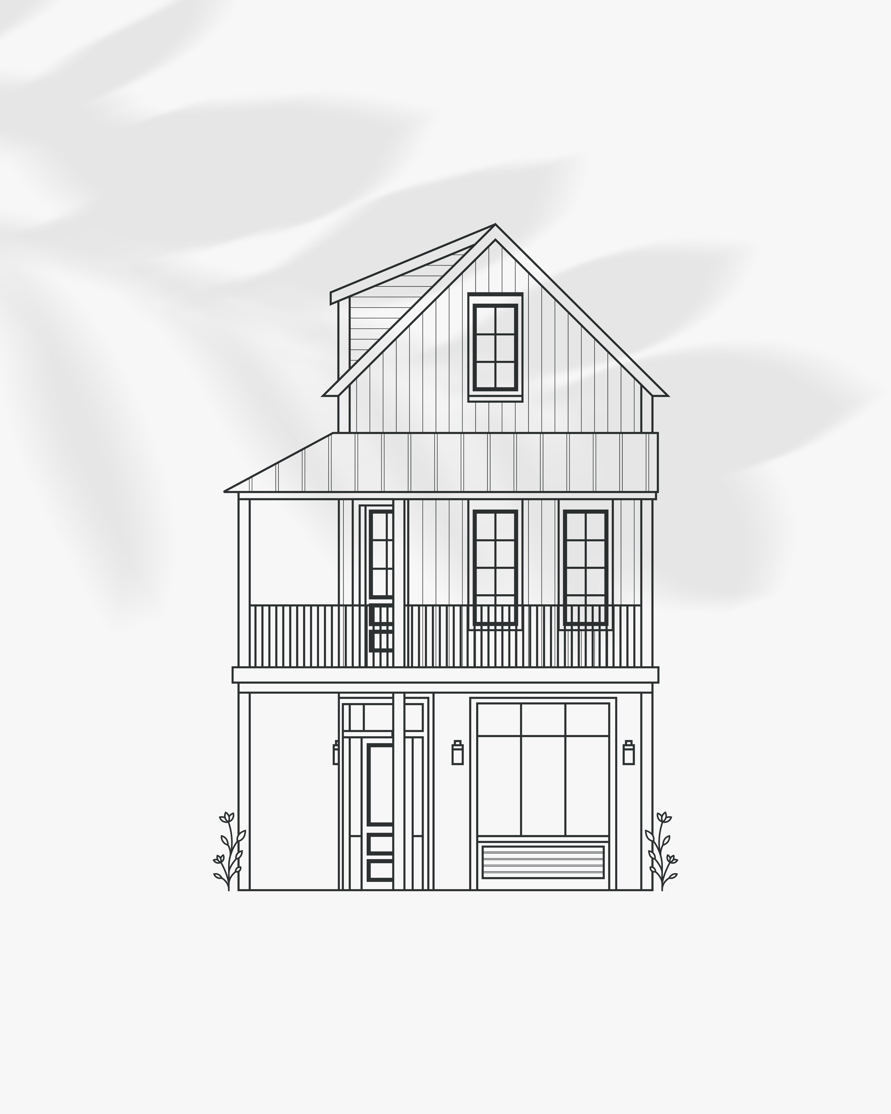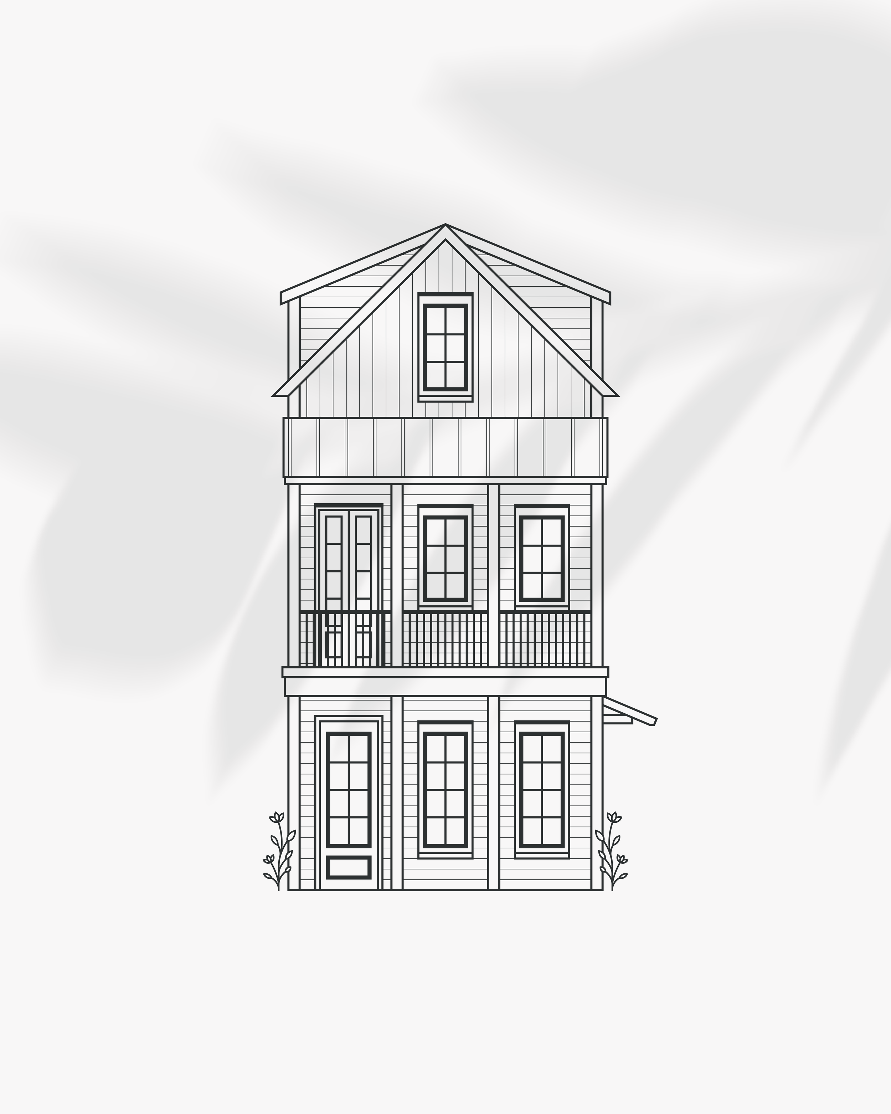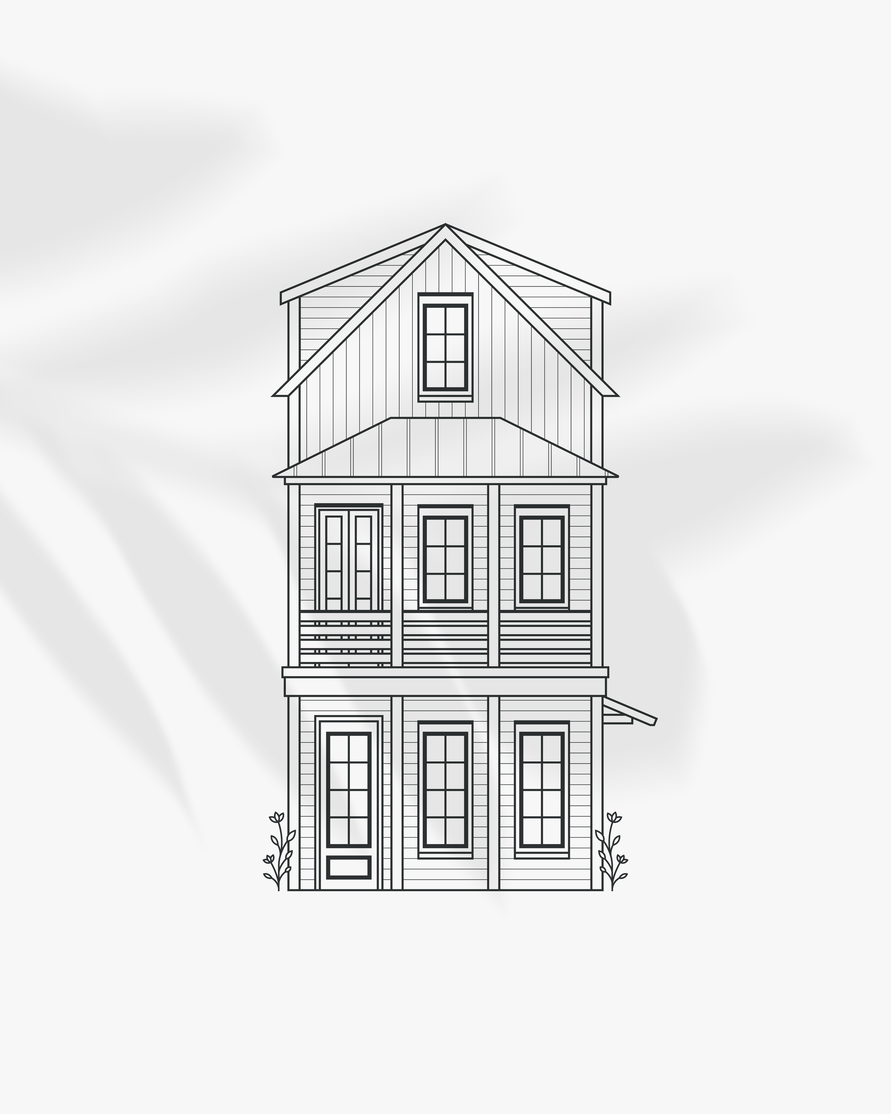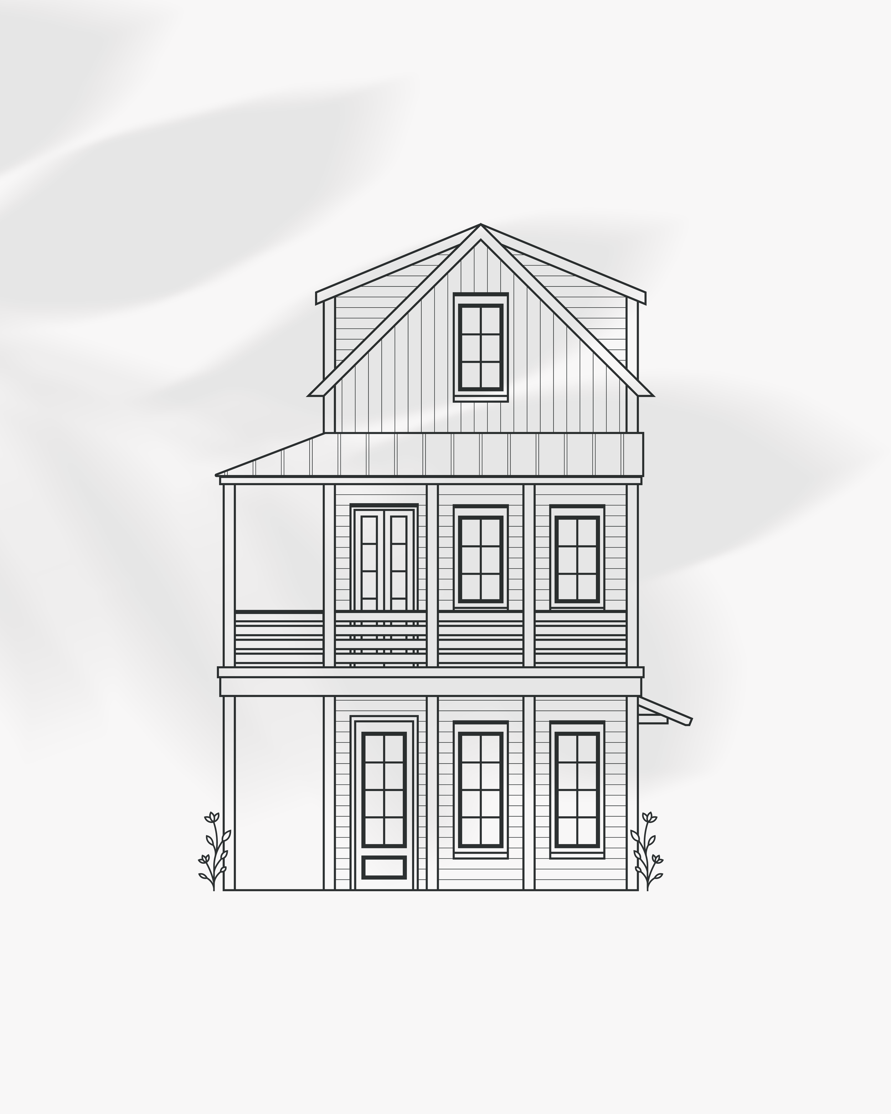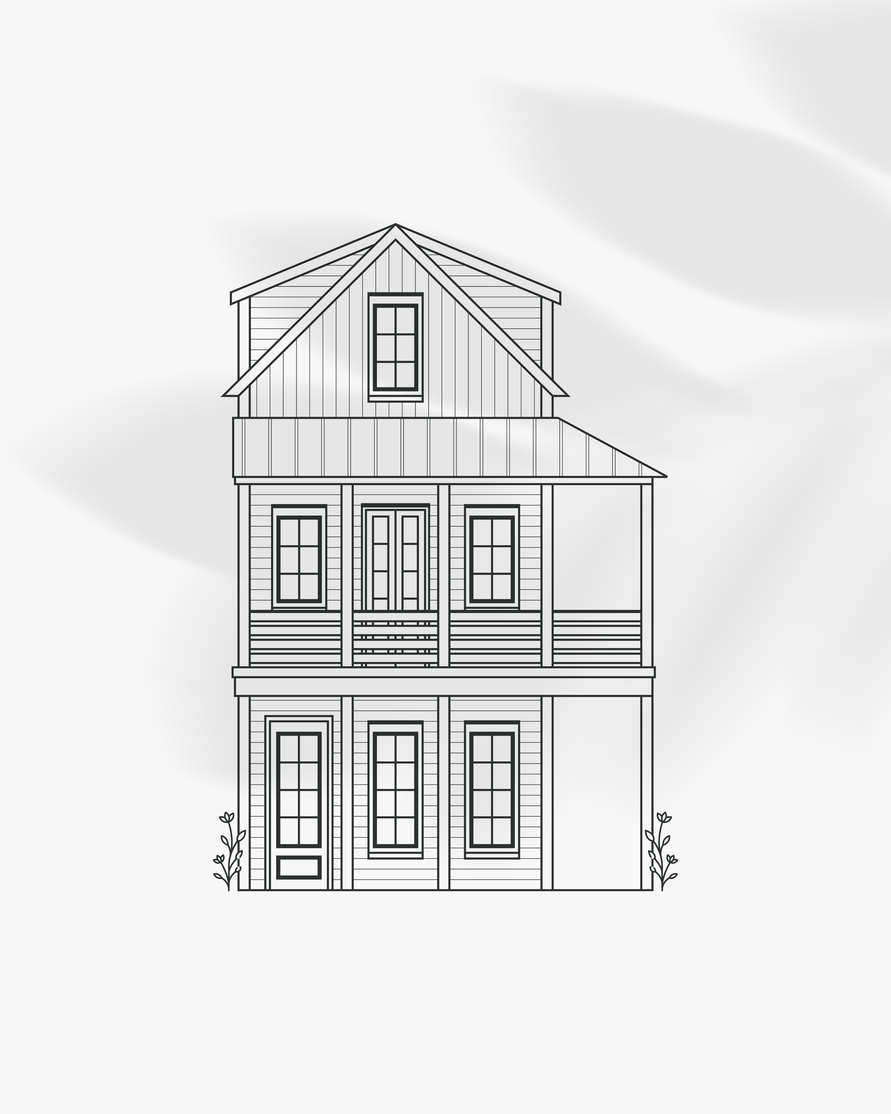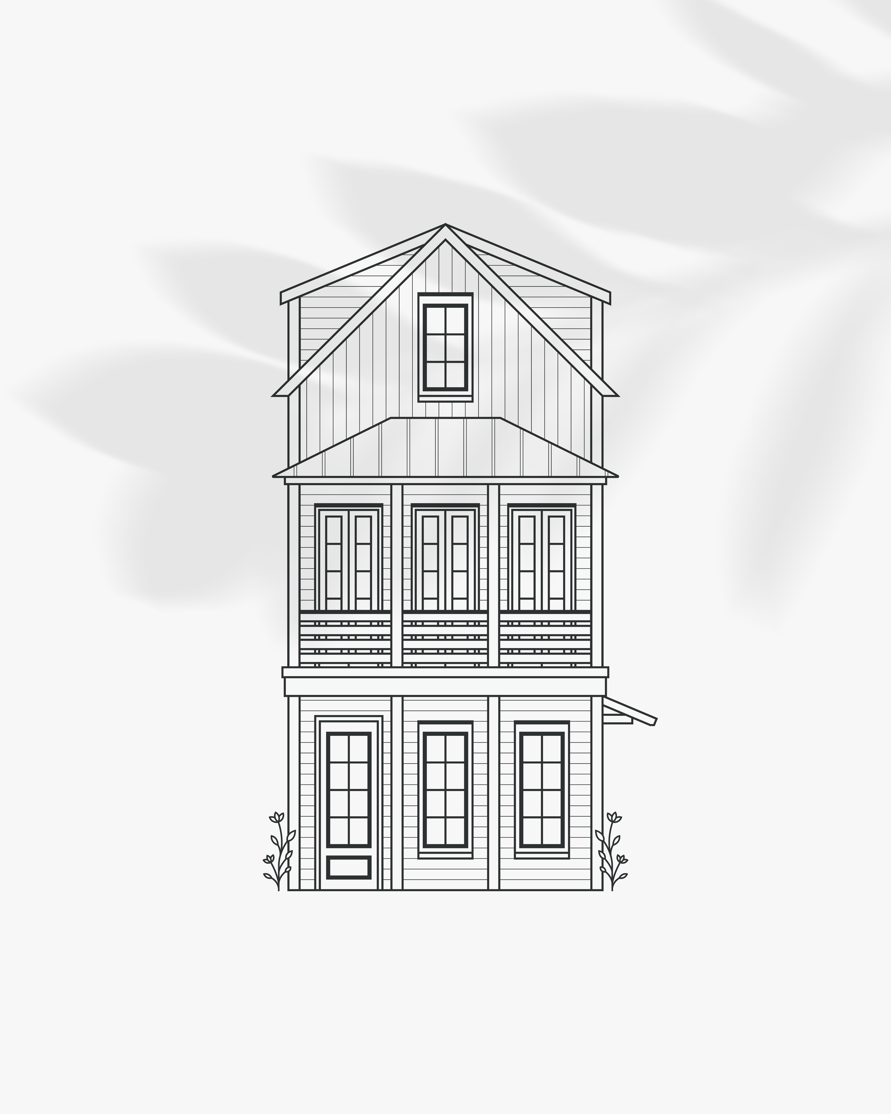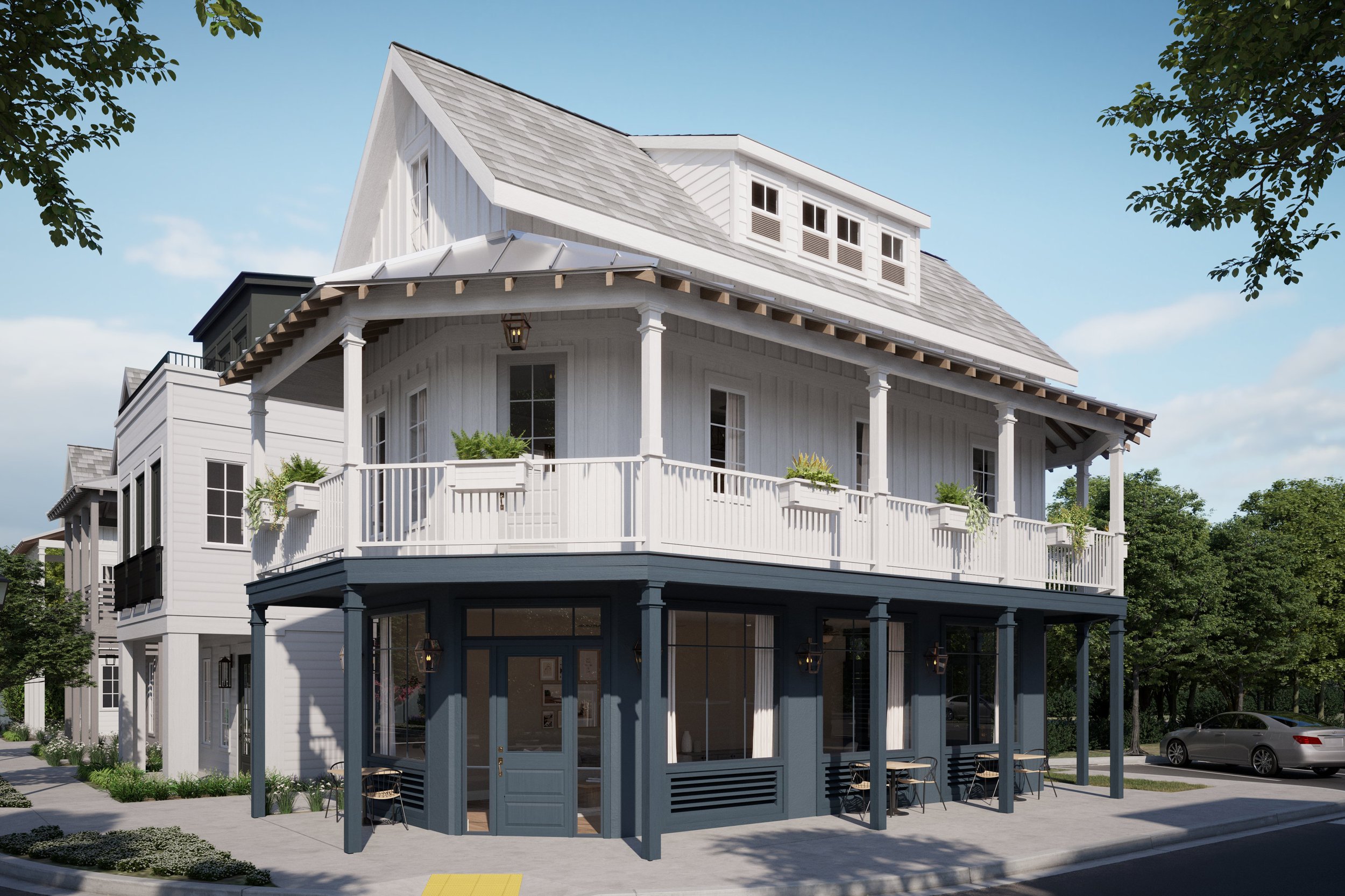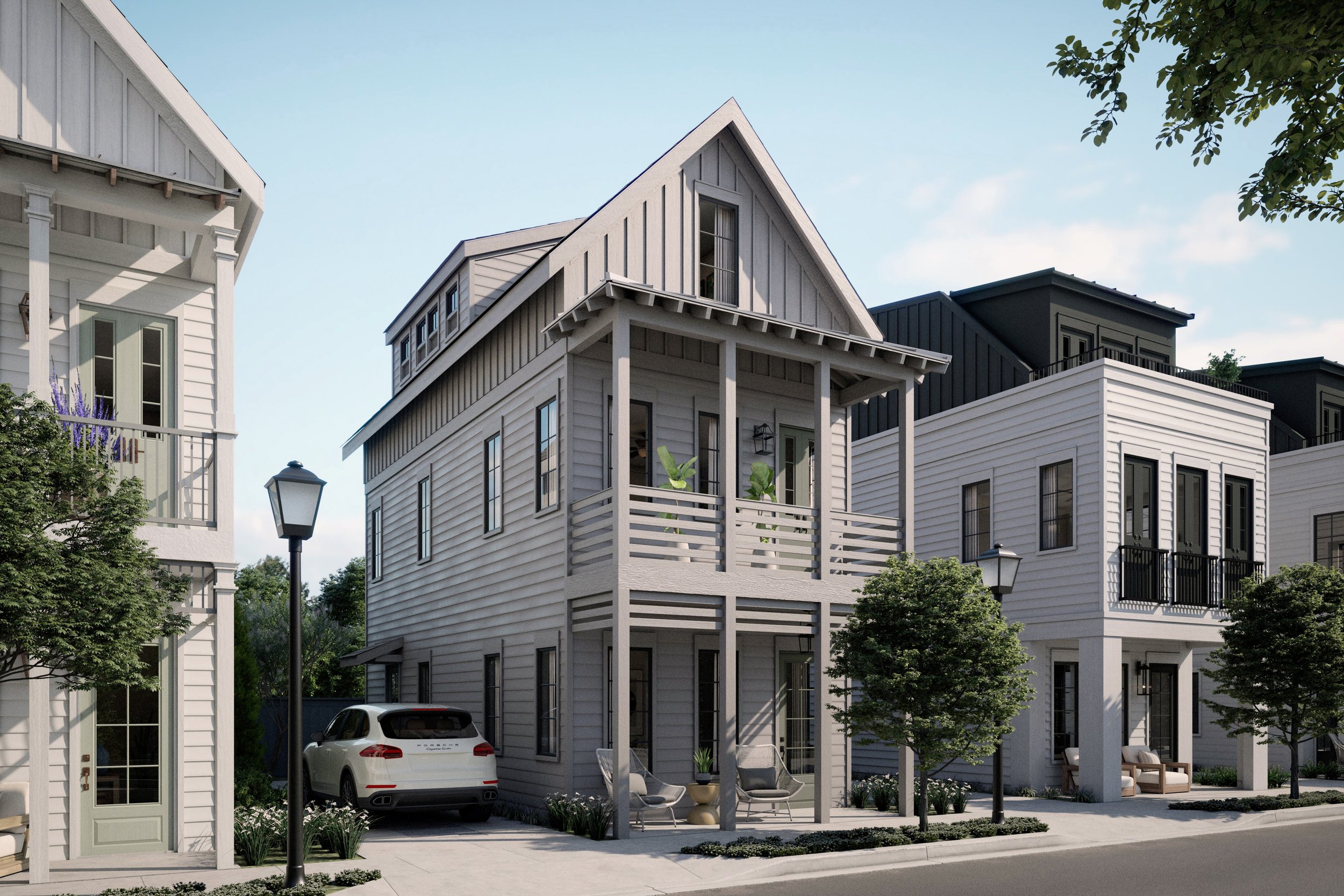
Your New Home Awaits
Explore Our Stunning Residences
Our Residences
Designed for ease
Our residences span 1,600 to 2,180 square feet and offer versatile layouts of 4 to 5 bedrooms and 2.5 to 3.5 bathrooms. Designed for ease of living, each floor plan prioritizes flow, symmetry, and functionality, creating spaces that are both harmonious and efficient.
-
2 Bedrooms
1.5 Bathrooms
-
462 Commercial Square Feet
1,123 Residential Square Feet
2 Driveway Spaces
-
3 Bedrooms
2.5 Bathrooms
+1 Flex or Study Space
-
1,601 Square Feet
2 Driveway Spaces
-
3 Bedrooms
2.5 Bathrooms
+1 Flex or Study Space
-
1,601 Square Feet
2 Driveway Spaces
-
3 Bedrooms
2.5 Bathrooms
+1 Flex or Study Space
-
1,601 Square Feet
2 Driveway Spaces
-
4 Bedrooms
2.5 Bathrooms
-
1,601 Square Feet
2 Driveway Spaces
-
4 Residences Located on the Park
-
4 Bedrooms
2.5 Bathrooms
-
1,718 Square Feet
2 Driveway Spaces
-
2 Residences Located on the Park
-
5 Bedrooms
3.5 Bathrooms
-
2,180 Square Feet
2 Driveway Spaces
explore the community site map
Timeless Finishes with Modern Details
The finishes in each residence encapsulate a blend of elegance and contemporary style. Bright, open spaces are complemented by a mix of enduring neutrals, warm woods, and natural textures, creating interiors that feel both fresh and inviting. The use of industrial elements adds a unique character, striking a balance between traditional charm and contemporary craftsmanship.
3 Bedrooms & 2.5 Bathrooms
+1 Flex or Study Space
1,601 Square Feet
2 Driveway Spaces
Units from $425+
Features
Open-concept living rooms and modern kitchens are designed for social gatherings and family moments, capturing the essence of community living.
Private porches and outdoor spaces extend the living area, promoting a connection with nature and the community green spaces.
Large windows and doors invite an abundance of natural light, enhancing the spacious feel and energy efficiency of each home.
Carefully chosen finishes and materials that create serene and contemporary living environments with smart home technology.
Flexible spaces for an additional bedroom, study, or bunk room.
Thoughtfully placed powder rooms within the main living space for guests.
Ample closet space and thoughtful storage solutions are integrated throughout.
4 Bedrooms & 2.5 Bathrooms
+1 Flex or Study Space
1,601 Square Feet
2 Driveway Spaces
Units from $425+
Features
Open-concept living rooms and modern kitchens are designed for social gatherings and family moments, capturing the essence of community living.
Private porches and outdoor spaces extend the living area, promoting a connection with nature and the community green spaces.
Large windows and doors that invite an abundance of natural light, enhancing the spacious feel and energy efficiency of each home.
Carefully chosen finishes and materials that create serene and contemporary living environments with smart home technology.
Flexible spaces for an additional bedroom, study, or bunk room.
Thoughtfully placed powder rooms within the main living space for guests.
Ample closet space and thoughtful storage solutions are integrated throughout.
4 Bedrooms & 2.5 Bathrooms
+1 Flex or Study Space
1,601 Square Feet
2 Driveway Spaces
Units from $425+
Features
Open-concept living rooms and modern kitchens are designed for social gatherings and family moments, capturing the essence of community living.
Private porches and outdoor spaces extend the living area, promoting a connection with nature and the community green spaces.
Large windows and doors that invite an abundance of natural light, enhancing the spacious feel and energy efficiency of each home.
Carefully chosen finishes and materials that create serene and contemporary living environments with smart home technology.
Flexible spaces for an additional bedroom, study, or bunk room.
Thoughtfully placed powder rooms within the main living space for guests.
Ample closet space and thoughtful storage solutions are integrated throughout.
4 Bedrooms & 2.5 Bathrooms
1,601 Square Feet
2 Driveway Spaces
Park Units
Units from $465+
Features
Open-concept living rooms and modern kitchens are designed for social gatherings and family moments, capturing the essence of community living.
Private wrap-around porch extend the living area, promoting a connection with nature and the community green spaces.
Large windows and doors that invite an abundance of natural light, enhancing the spacious feel and energy efficiency of each home.
Carefully chosen finishes and materials that create serene and contemporary living environments with smart home technology.
Thoughtfully placed powder rooms within the main living space for guests.
Ample closet space and thoughtful storage solutions are integrated throughout.
Direct park access for an unmatched living experience.
4 Bedrooms & 2.5 Bathrooms
1,718 Square Feet
2 Driveway Spaces
Select Park Units
Units from $455+
Park Units from $495+
Features
Open-concept living rooms and modern kitchens are designed for social gatherings and family moments, capturing the essence of community living.
Charming terraces and balconies blur the line between indoor and outdoor living, offering a tranquil space to unwind or entertain.
French doors showcase stunning views of the surrounding area, filling each room with light and offering a sense of openness.
Carefully chosen finishes and materials that create serene and contemporary living environments with smart home technology.
Thoughtfully placed powder rooms within the main living space for guests.
Ample closet space and thoughtful storage solutions are integrated throughout.
Certain units offer direct park access for an unmatched living experience.
5 Bedrooms & 3.5 Bathrooms
2,180 Square Feet
2 Driveway Spaces
Dual Primary Suites
Units from $575+
Features
Open-concept living rooms and modern kitchens are designed for social gatherings and family moments, capturing the essence of community living.
Dual primary suites with expansive bedrooms for enhanced privacy and comfort, tailored for multi-generational living or guests.
Private porches and outdoor spaces extend the living area, promoting a connection with nature and the community green spaces.
The upper-level primary suite includes a private, spacious screened-in porch with a firepit, blending indoor luxury with outdoor serenity.
Large windows and doors that invite an abundance of natural light, enhancing the spacious feel and energy efficiency of each home.
Carefully chosen finishes and materials that create serene and contemporary living environments with smart home technology.
Ample closet space and thoughtful storage solutions are integrated throughout.
2 Bedrooms & 1.5 Bathrooms
1,123 Residential Square Feet
462 Commercial Square Feet
2 Driveway Spaces
Units from $450+
Features
Ground-floor commercial spaces coupled with residential living above offer a unique living experience with community connectivity.
Open-concept living rooms and modern kitchens are designed for social gatherings and family moments, capturing the essence of community living.
A private wrap-around porch extends the living area, promoting a connection with nature and the community green spaces.
Large windows and doors invite an abundance of natural light, enhancing the spacious feel and energy efficiency of each home.
Carefully chosen finishes and materials that create serene and contemporary living environments with smart home technology.
Thoughtfully placed powder rooms within the main living space for guests.
